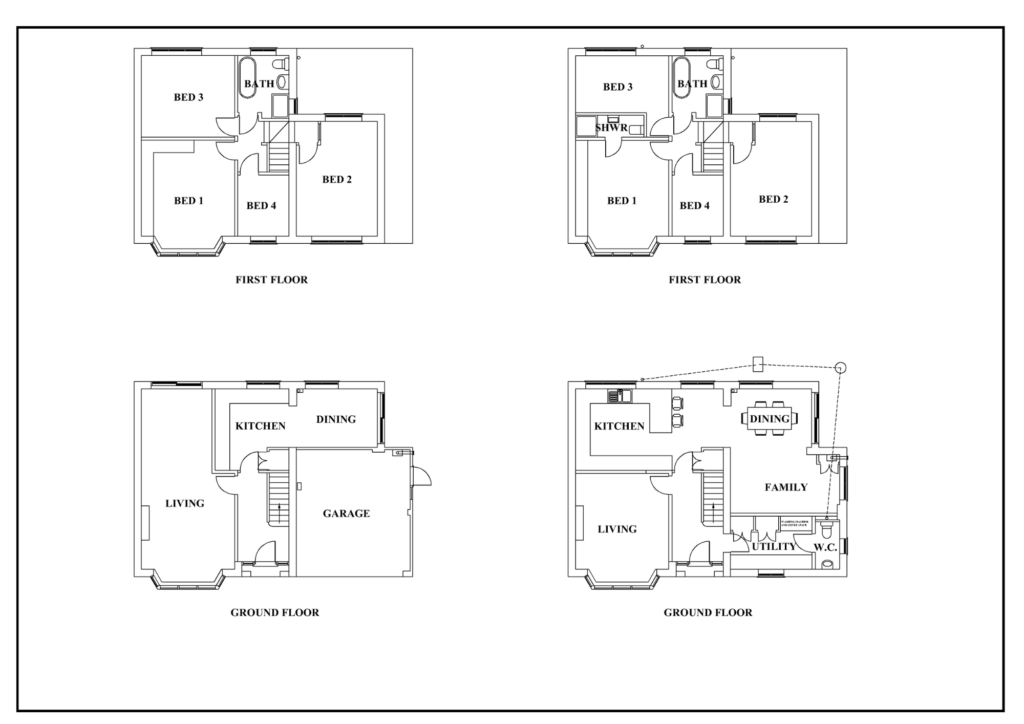This was a project that purely involved Permitted Development, so no planning drawings were required. We met with the client to discuss their aims and get a feel for what they wanted to gain from the re-design then surveyed the property and produced floor plan drawings of a few different possible layouts.
After careful consideration and discussion the layout was chosen that could transform the house and be completed in a manner that would cause minimum disruption to the family.


