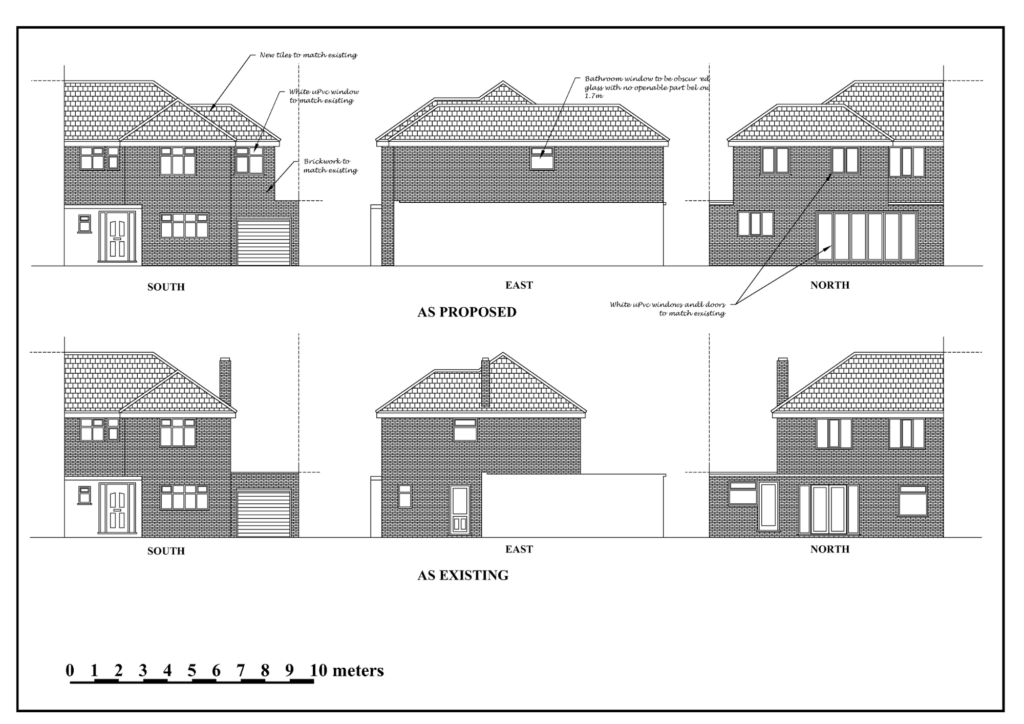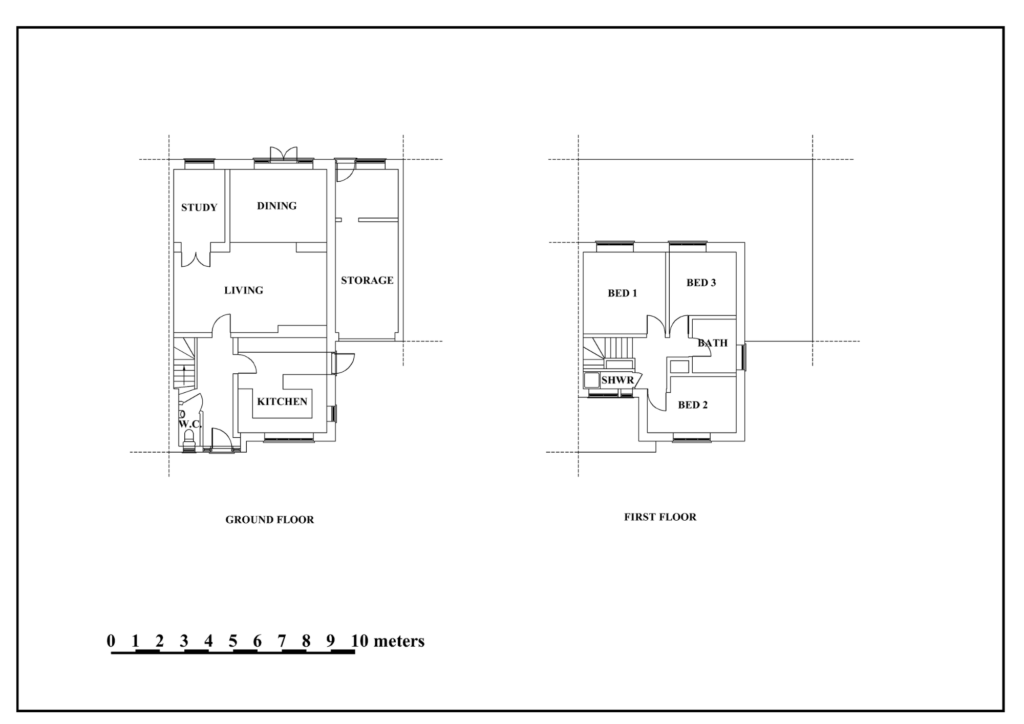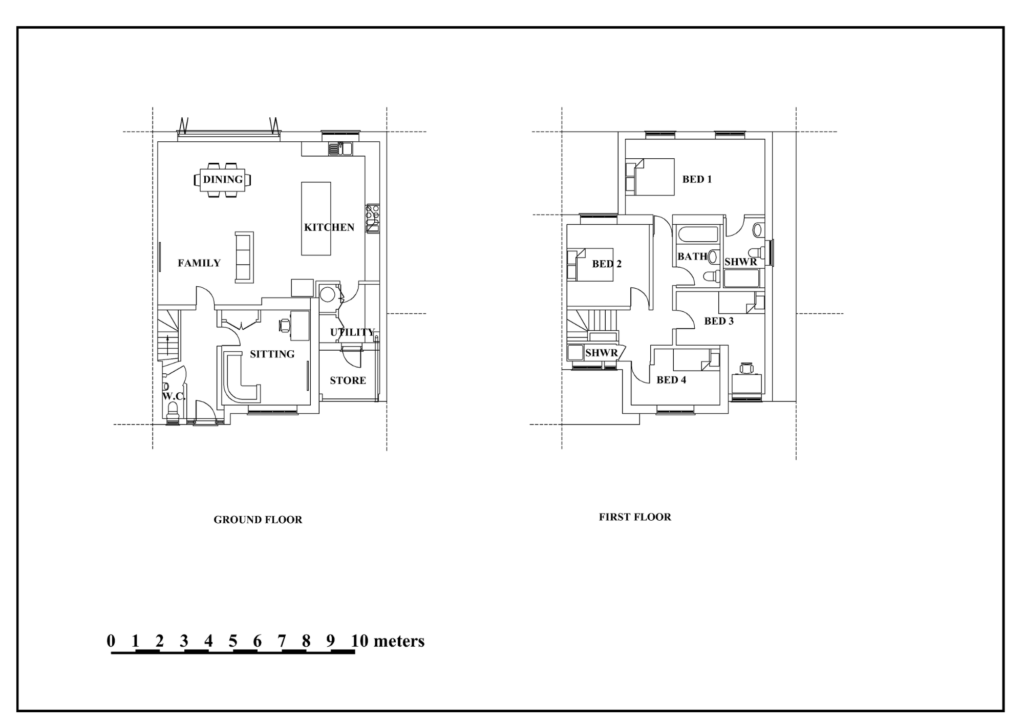Our client was looking to incorporate their unused garage into the house and create a larger open plan kitchen/dining/family room and separate utility room they also wanted to add a master bedroom suite to the first floor.
Utilising our ‘builders knowledge’ together with our design skills, we proposed a much more ambitious open plan concept than the client had thought possible whilst still trying to keep the build costs within the budget.




